Property Media
Popup Video
property gallery
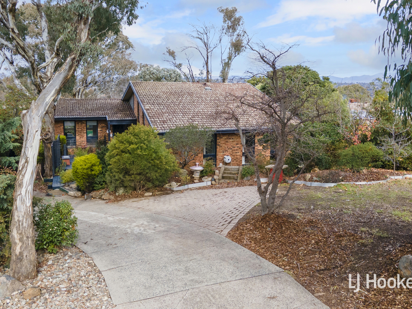
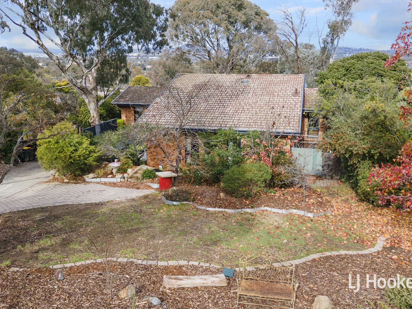
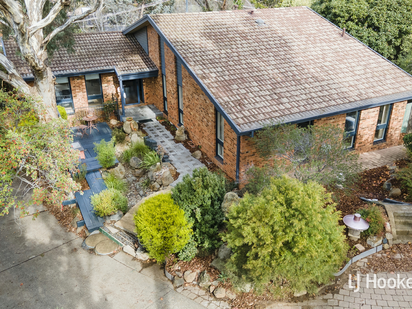
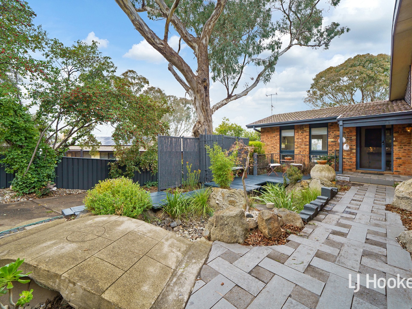
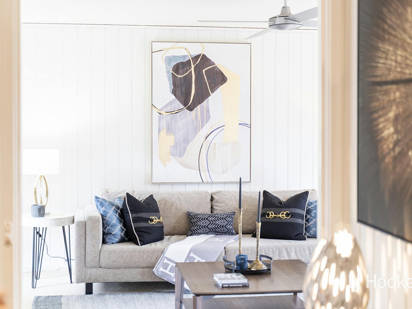
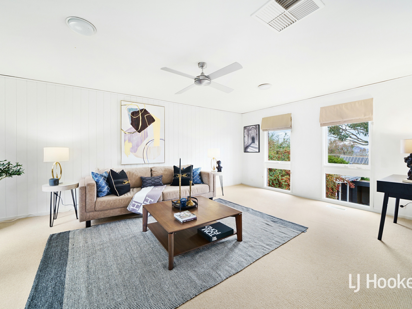
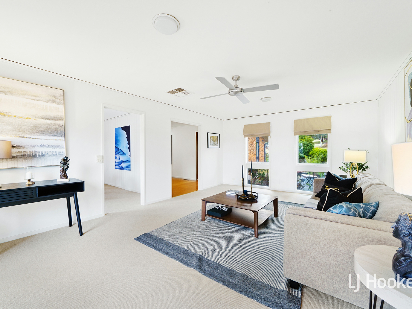
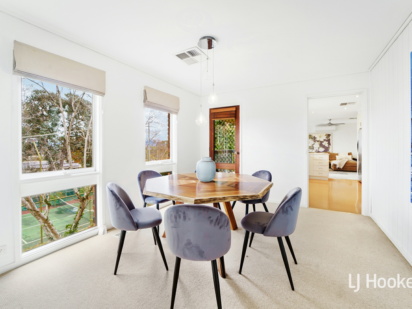
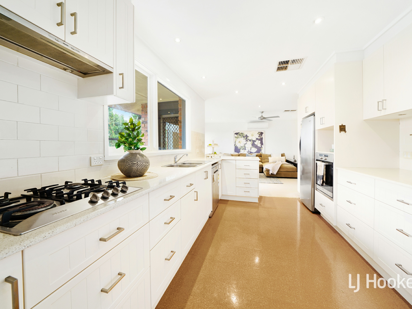
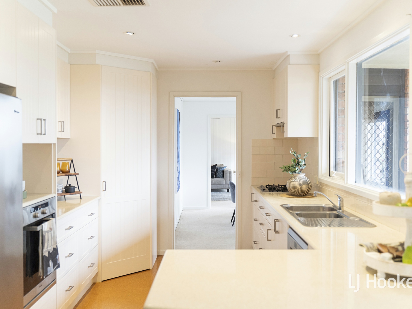
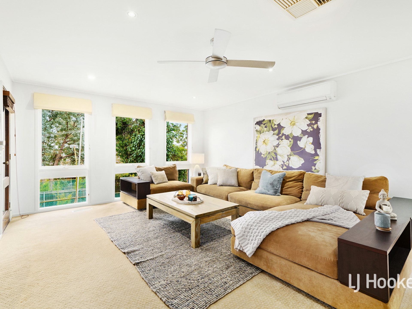
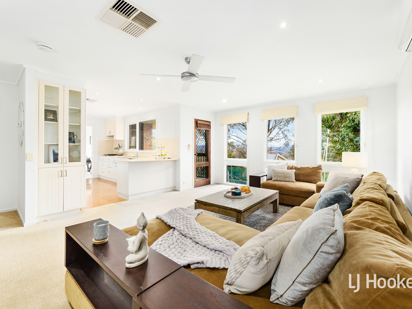
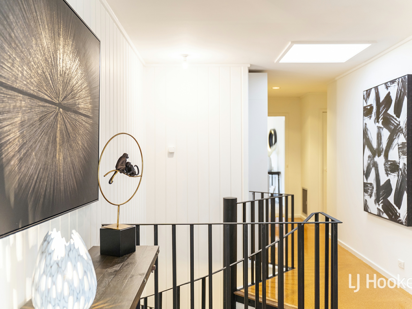
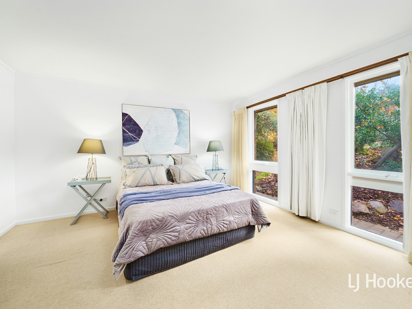
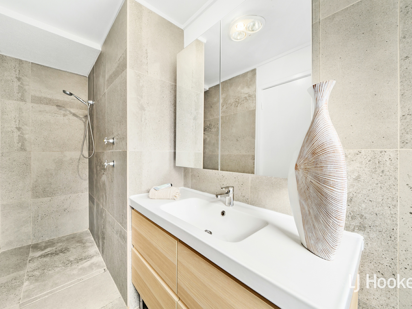
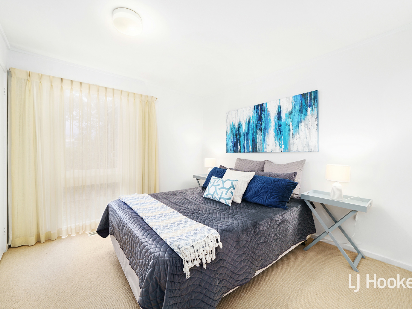
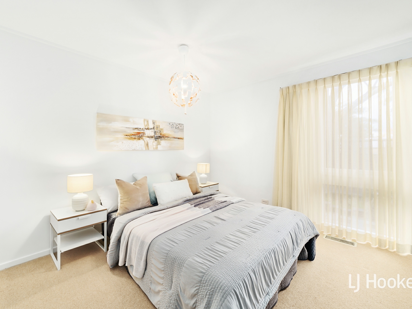
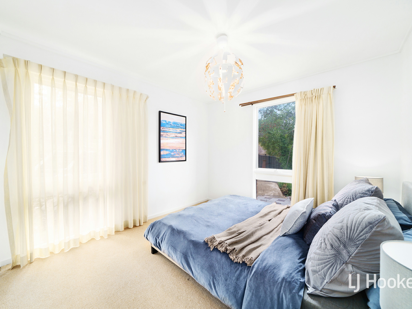
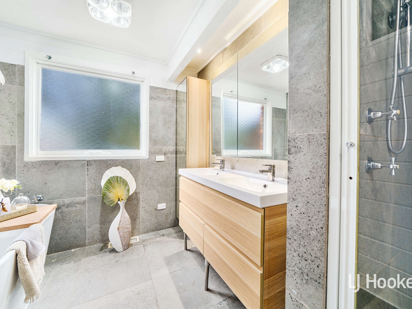
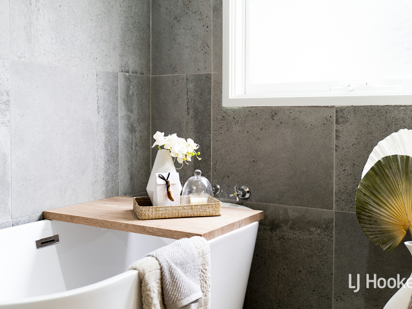
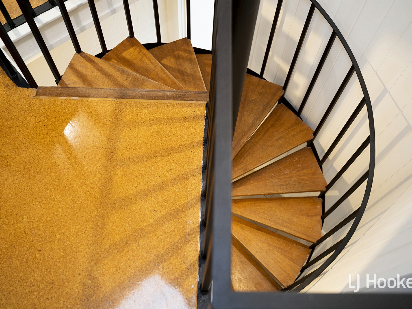
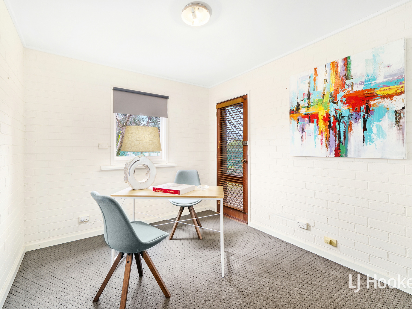
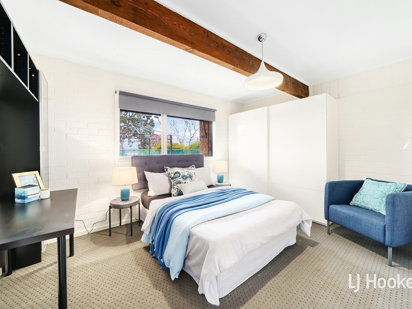
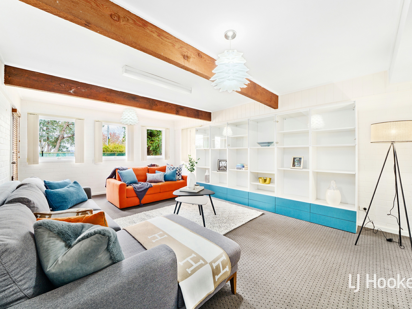
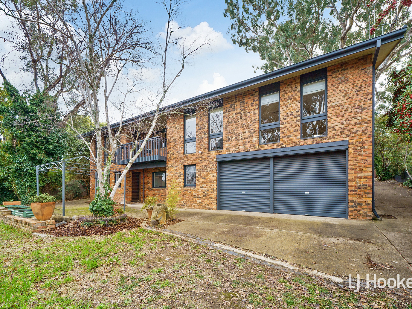
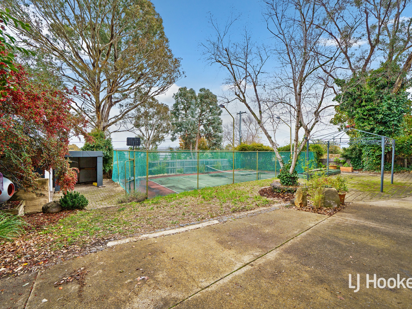
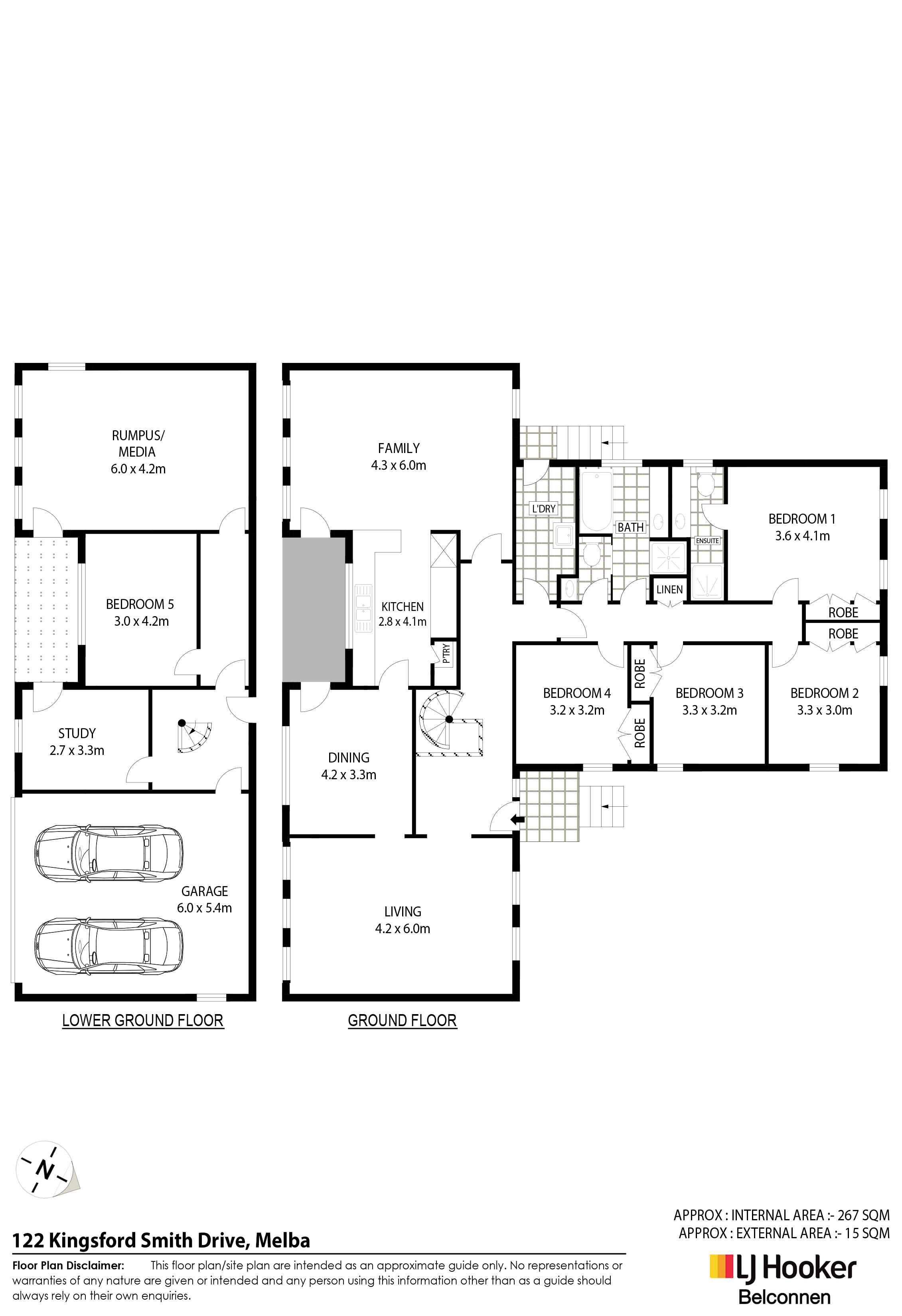
Property mainbar sidebar
Property Mainbar
122 Kingsford Smith Drive, MELBA
Sold For $1,260,000
Property Mobile Panel
For Sale
Property Details
Property Type House
House Size 269m²
Land 1254m²
Rare Opportunity
COVID 19 UPDATE
In accordance with the ACT Government regulations, face masks are now required to be worn in indoor settings including auctions and open homes.
Attendees will be required to provide and use their own fitted face mask prior to entry. Please note, a scarf or bandana is not considered an appropriate face mask.
While few and far between, there are homes whose design, construction, and presence stand the test of time. It requires a special something for this to occur and in this case, it was the design genius and flair of the late John Playoust. He was a member of the Sydney school of architecture and while never flashy, his designs are appealing and more importantly, enduring. A sense of warmth pervades this property.
While his practice was in Sydney, John created the Canberra based Playoust Construction and designed and built homes on spec in the Canberra market in the 70's and 80's. Like all good architects Playoust had definite concepts he believed in, and this large 1,250m2 site allowed him to create one of the best expressions of his design philosophies.
Playoust was a traditionalist in terms of believing in distinct but generously proportioned formal and informal living spaces. He preferred was a formal entry and the complete separation of the sleeping areas from the living areas. As you will see, all these concepts and more are expressed in this residence, which covers a total of 269 m2.
The location of the land on the lower slopes of mount Rogers permitted further enhancement of the design which is over two levels. The double garage is not at the front, but rather hidden away under the living area at the rear of the home. There is spiral internal stairwell from the upstairs entrance hall to the lower level which provides internal access the garage, a formal study, a bedroom, and a larger rumpus/media room.
Given the size of the land it is not surprising that the backyard contains a half tennis court, a cubby house and separate drying courtyard off the laundry. There is so much to take in. If you have been seeking that large family home in the right location, then perhaps you owe it to yourself to inspect this most appealing of family friendly properties.
Features:
•Quiet location on a service road
•A total of 5 generous proportioned bedrooms
•Separate lounge
•Separate dinning
•Separate Family room off the large kitchen
•Rear timber balcony accessible from the dining room and family room
•Separate study downstairs.
•Separate Rumpus/Media/ teen space with its own external entrance.
•Ducted gas heating throughout
•Evaporative cooling to the upstairs
•Air conditioning to the family room
•Half Tennis Court
•Cubby House
EER: 2.0
Disclaimer
All information contained herein is gathered from external sources we consider to be reliable. However, we cannot guarantee or give any warranty about the information provided. Interested parties must solely rely on their own enquiries and satisfy themselves in all respects.
Features
- Air Conditioning
- Built-In-Robes
- Tennis Court
- Study
Property Brochures
- EER 2
- Property ID HNTK7F8H
property map
Property Sidebar
For Sale
Property Details
Property Type House
House Size 269m²
Land 1254m²
Sidebar Navigation
How can we help?
listing banner
Thank you for your enquiry. We will be in touch shortly.
